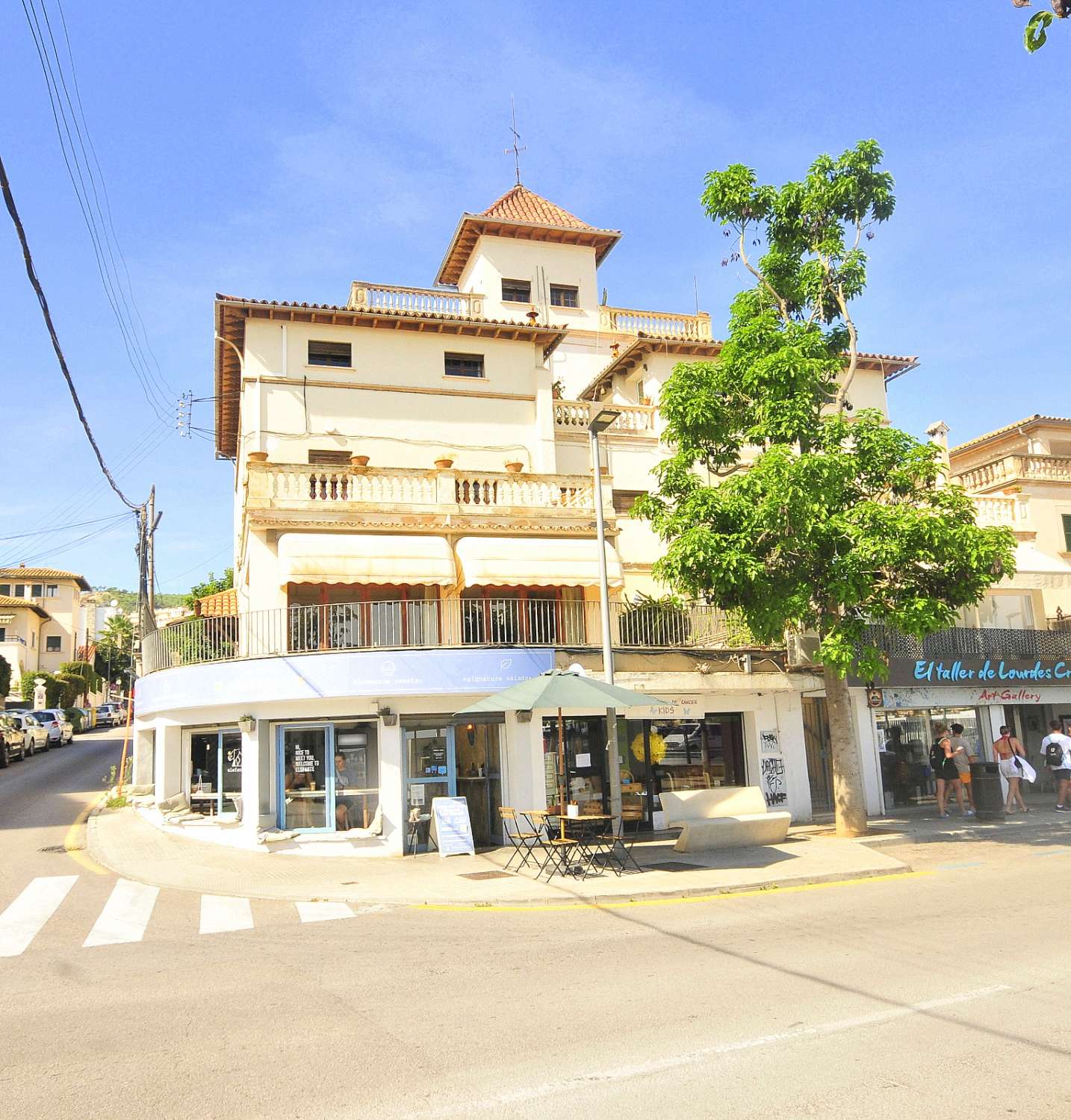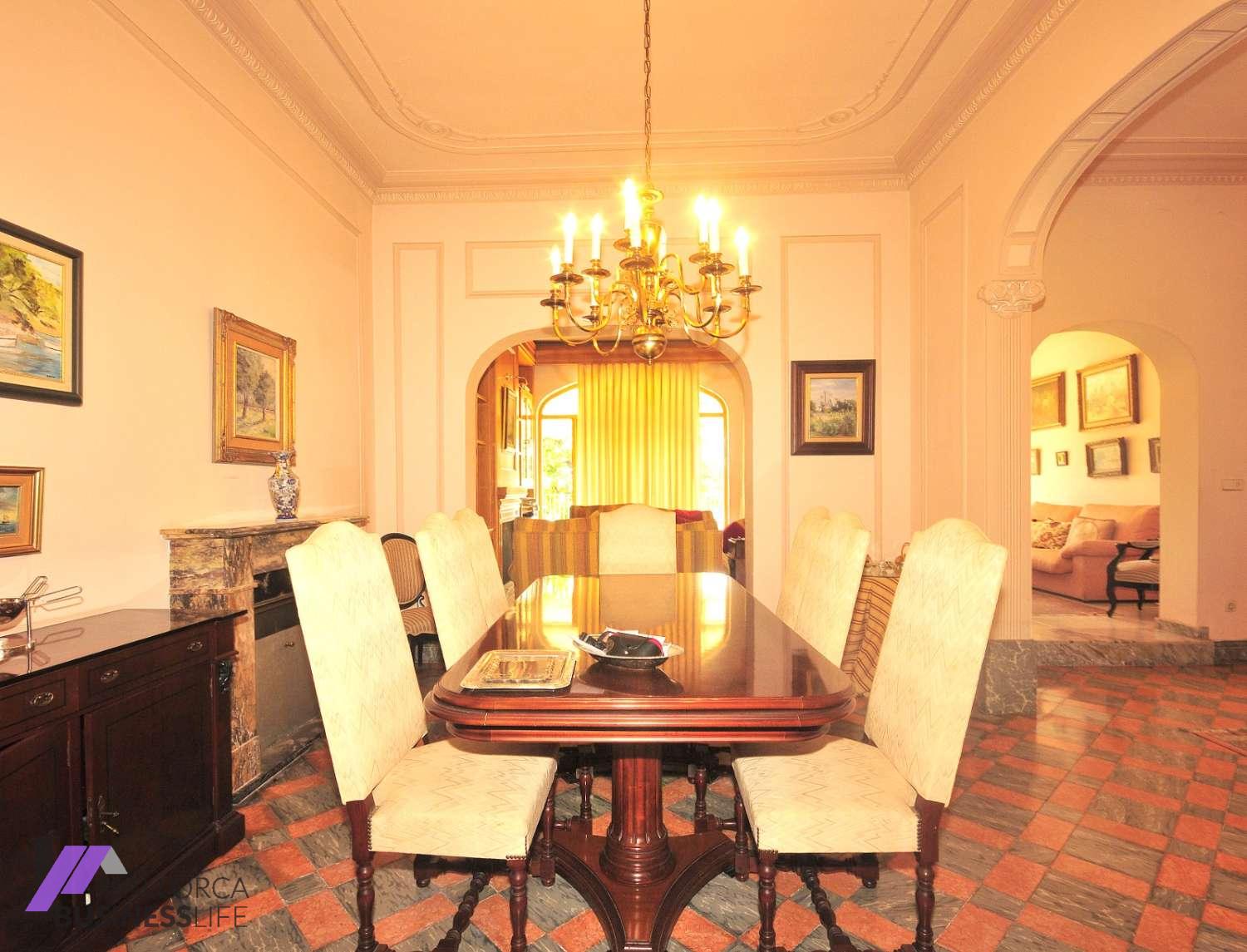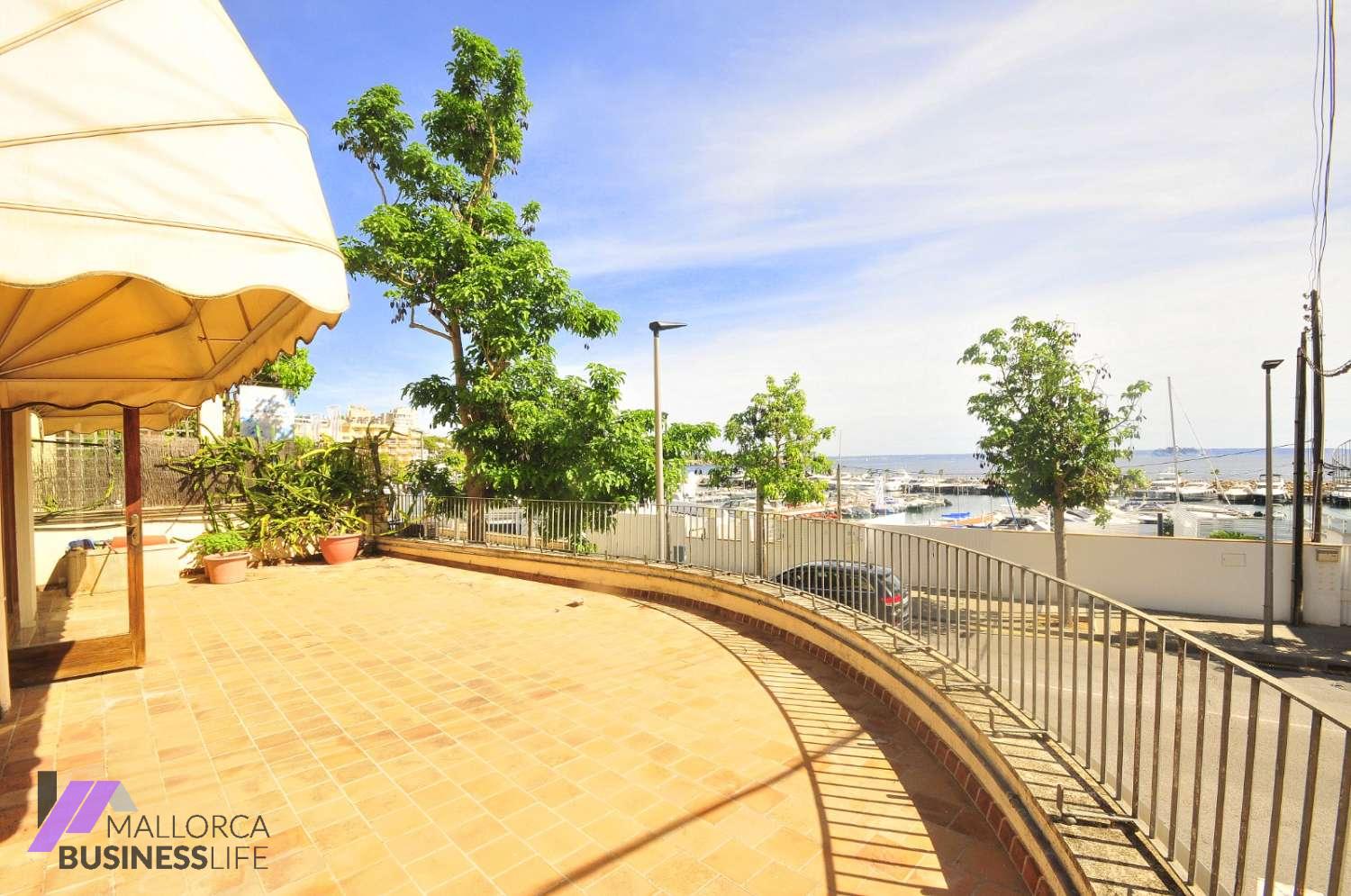3.100.000 €
Ref: V210524
Description
Large house on the first line of Puerto de Calanova in the Residential area of San Agustín in a Mallorcan style.
Possibility of converting into three homes, currently there is a three-story house plus an annex of 358 m2 built plus a 59 m2 garage and two commercial premises of 53 m2 and 62 m2 rented located at street level.
There is a total of 532 m2 built on a 364m2 plot as recorded in the property registry.
Situation of the current house.
On the ground floor there is a barbecue area with an outdoor kitchen on the porch, a large terrace, a 59 m2 garage,. When we enter the house, we find a hall of 18.7 m2, a hall of 11.4 m2, a large living room of 27.20 m2, a dining room of 17 m2, a kitchen of 24.6 m2, a toilet and a pantry.
On the first floor we find a distribution of four double bedrooms plus two full bathrooms, one of them with a jacuzzi and the other en suite.
On the second floor we find a distribution of five double rooms.
On the third floor there is a small tower with a small terrace and direct views of the mountains, the sea and the port of Calanova.
In the annex to the house we find a distribution of two bedrooms, living room and kitchen that currently needs comprehensive renovation.
Basic characteristics, semi-detached house, 3 floors, 532 m2 built.
11 rooms.
second hand/good condition.
2 bathrooms, 364 m2 plot, terrace.
Parking space included in the price.
Features
General
Surfaces
Status
Equipment
Services
Qualities
Price
3.100.000 €
5.827 €
Energy certificate
|
CALIFICACIÓN ENERGÉTICA
|
Consumo energía kW h / m2 año |
Emisiones CO2 kg CO2 / m2 año |
|---|---|---|
| A | ||
| B | ||
| C | ||
| D | ||
| E | ||
| F | ||
| G |
Situation and surroundings







































































